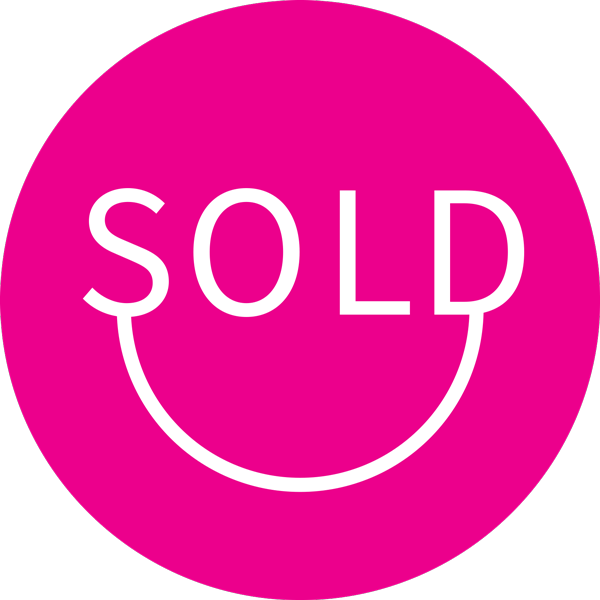The
All Offers Presented on the 26/03/2021 (Seller reserves their right to accept and offer beforehand)57 Howes Crescent | Dianella
What We Love
Is this cute and cosy 3 bedroom 1 bathroom character home on a spacious 785sqm (approx.) block in one of the best streets that Dianella’s sought-after “Golden Triangle” has to offer. Delightfully high ceilings and dark solid wooden floorboards are commonplace throughout this gorgeous residence, first prevalent within a welcoming lounge room that overlooks the leafy front garden. The latter connects with the open dining and kitchen area (with double sinks, an integrated range hood, gas cooktop, Blanco oven and a separate semi-integrated Miele dishwasher) which itself seamlessly flows outdoors to a massive backyard, consisting of an over-sized patio for covered entertaining, neatly-tended rear lawns, an elevated garden gazebo for sitting and relaxing under in the corner and a garden shed for good measure. There is also a separate studio/games room or that perfect home office.
The larger master is the obvious pick of the bedrooms with its generous proportions, mirrored built-in wardrobes and ceiling fan. Stroll to bus stops, lush local parklands, the Sutherland Dianella Primary School and the wonderful Western Australian Golf Club from here. A close proximity to other excellent educational facilities, sprawling Yokine Reserve sporting fields, Terry Tyzack Aquatic Centre, shopping at both Dianella Plaza and the Galleria, the city and even the coast via major arterial roads is simply an added bonus. This one is as convenient as it is charming.
What To Know
The bedrooms all benefit from splendid aspects out to the garden, with the second bedroom also enjoying the luxury of mirrored built-in robes. The practical and fully-tiled bathroom is brilliant in its simplicity and caters for everybody’s personal needs in the form of a separate shower and bathtub. The laundry has over-head, under-bench and linen-cupboard storage, whilst extending outside to the patio and backyard for drying.
Extras include a single lock-up garage, ducted-evaporative air-conditioning, a security-alarm system, decorative ceiling cornices/roses, skirting boards, feature down lighting, security doors and security screens. The option to renovate or extend even further is there for all prospective buyers, subject to council approval of course. The opportunity to flex your creative muscles has finally arrived.
Who To Talk To
To find out more about this property, you can contact agent James Heerey on 0437 151 133 or by email at jheerey@realmark.com.au
Main Features:
- Part of the City of Stirlings "Better Suburbs Project"
- 3 bedrooms, 1 bathroom
- High ceilings
- Solid wooden floorboards
- Welcoming lounge room
- Open dining and kitchen area
- Huge rear patio for outdoor entertaining
- Separate games room/studio/office
- Single lock-up garage
- 785sqm (approx.) “Golden Triangle” block with potential plus

