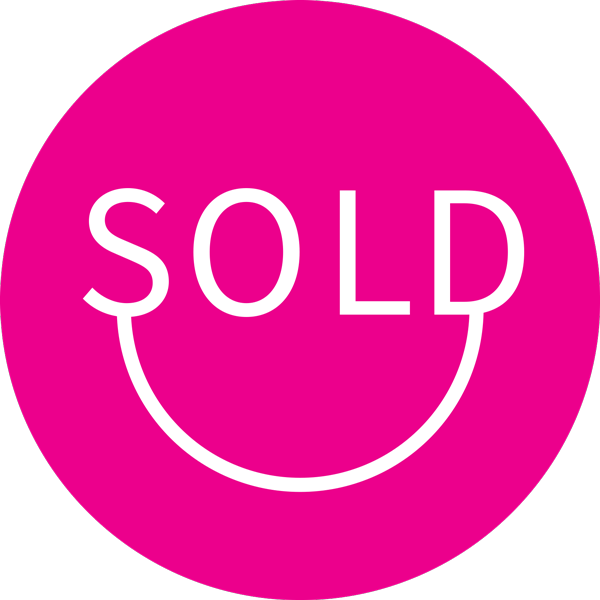Enchanting Family Living
What we loveBoasting plenty of scope to add your family’s own modern personal touches throughout, this solid 4 bedroom (plus study) 3 bathroom, two-storey home is filled with warmth, charm and character and occupies a tranquil position in one of Karrinyup’s best and quietest pockets – just footsteps away from the sprawling Sandover Reserve and the prestigious Lake Karrinyup Country Club and world-class golf course at the bottom of the street. Downstairs, double doors reveal a carpeted and sunken lounge with a gorgeous bay window, splendidly overlooked by a large formal-dining room that is reserved for those special occasions and enjoys views out to the rear swimming pool through delightful French windows. A matching French door provides access to a tiled kitchen and meals area (the latter playing host to a feature pitched gazebo-style ceiling) that also looks out to the pool and an adjacent floodlit half-size tennis court. The kitchen itself comprises of a classic central island range hood and five-burner DeLonghi gas cooktop, a separate Westinghouse oven/grill, a stainless-steel Miele dishwasher, double sinks, and a large walk-in pantry.
Also on the ground level are a study with timber floors and shelving off the front entry, the family room (with wood flooring, a wood fireplace and access to the back entertaining patio with café blinds), another huge games/television room with original brickwork, soaring high raked ceilings, split-system air-conditioning and a gas bayonet (off the family room), a light, bright and functional laundry with ample storage options and access to the drying courtyard and a third bathroom with a shower, toilet, vanity and storage directly opposite. Upstairs, the sleeping quarters are headlined by a massive master-bedroom suite with linen storage, a generous walk-in wardrobe, and a light-filled ensuite bathroom with shower, separate toilet, plus twin “his and hers” vanities. The large main bathroom servicing the other three bedrooms has its own bubbling spa bath and a separate shower.
What to know
High ceilings, feature ceiling cornices and skirting boards are commonplace throughout the upper level where the second and third bedrooms are spacious, carpeted, filled with natural light and have built-in robes. The fourth bedroom is also huge and has carpet, built-in robes of its own and access into the roof/attic for extra storage. There is also a generous double lock-up garage with access through to the backyard via a handy storage/workshop area. The budding tradesman of the house will be very happy indeed.
Features include ducted r/c air-conditioning upstairs, a ducted-vacuum system, formal ceiling roses, a tiled entry foyer with storage cupboards on either side, an upstairs powder room, ample upper-level hallway linen storage, a lovely bay window in the second upstairs bedroom, a gas hot-water system, reticulation, rocky poolside gardens and a side-access gate. The property is also close to Karrinyup Primary School, Carine Senior High School, other excellent educational facilities, the exciting Karrinyup Shopping Centre redevelopment, Hamersley Public Golf Course, public transport, the freeway and some of Perth’s finest beaches. There is so much for you and your loved ones to look forward to here.
Who to talk to
To find out more about this property you can contact agent Shirley Heslip on 0437 515 011.
Main features
4 bedrooms, 3 bathrooms
Separate study near front entrance
Three living areas
Formal and casual dining
Large outdoor entertaining area
Swimming pool
Half-size floodlit rear tennis court
Double garage with a storeroom/workshop area
Large 857sqm (approx.) duplex potential block with 26m (approx.) frontage
Built in 1981 (approx.)

