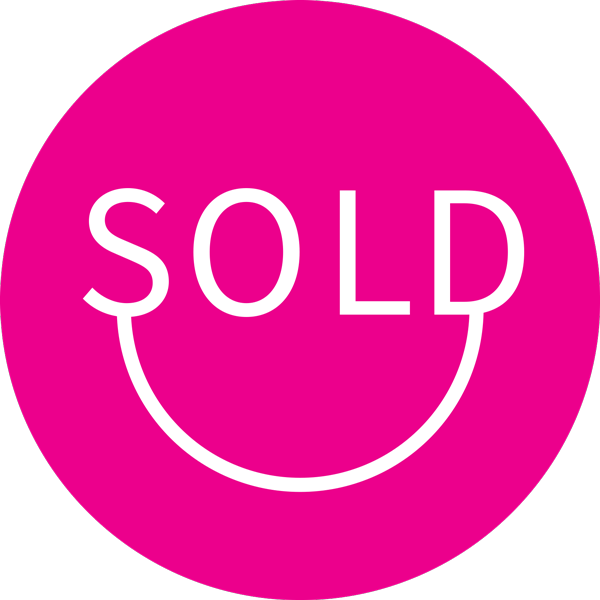UNDER OFFER!
We are absolutely delighted for our lovely Sellers, and very lucky Buyers on an amazing result!What we love:
The colossal proportions and the epic resort-style family fun and entertainment this exquisite residence delivers both inside and out. The premium quality, long list of luxury features, the flexibility of this accommodating floor plan, and its blue-chip location within a dream coastal haven.
From expansive interiors, right through to a stunning outdoor setting with a sparkling mineral-salt pool, alfresco and sprawling backyard that is so rare today - this home sends a clear message that there really is no substitute for class.
What to know:
This expansive residence strikes a commanding presence that draws attention for all the right reasons. Set high, with gorgeous views from the master balcony over the surrounding leafy streets, circled by sprawling nature parks and picturesque walking trails including Deanmore Reserve; and moments from Deanmore Primary and the prestigious St Mary’s Anglican Girls’ School.
Built by the renowned Peter Stannard, the home perfectly balances everyday family life, relaxed comfort with multiple indoor and outdoor living and entertaining options, soaring raked ceilings and so much storage you’ll never be able to fill it. Excellent parking and side access for the boat or caravan, plenty of lush lawn for the kids, pets, trampolines - AND a sparkling swimming pool! You’ll feel right at home the moment you set foot inside the wide front entry and step through its spacious, sunlit interiors, offering a total indoor-outdoor footprint of approx 362sqm!
Displaying a sleek fusion of practical, functional design melded perfectly with contemporary coastal charm to provide the perfect combination of easy, yet sophisticated living for all. A neutral colour palette, solid engineered floorboards, plush carpets, premium fittings and decor, and all the modern luxuries one could expect in a home of this standing.
Comprising four oversized bedrooms plus a large study/5th bedroom or extra living, three beautiful bathrooms and four separate toilets including powder rooms on each level. An array of practical living spaces including home theatre, an upstairs retreat and open plan living /dining overlooking the expansive outdoor entertaining and pool.
When only the best will suffice, this luxury family residence really does tick all the boxes! From day-to-day living, alfresco/poolside BBQ’s, celebrating milestones and entertaining - or simply relaxing in style - this sensational residence is bound to be the backdrop of your fondest memories for years to come.
AT A GLANCE:
Wide 600sqm (approx) block - 21m wide street frontage
Family-sized backyard
Solar heated mineral-salt pool
4 oversized bedrooms - 2 with ensuites
Study/5th bedroom
3 stunning bathrooms
4 separate toilets (downstairs powder room)
Gourmet kitchen:
40mm Corian white slab benchtops - stunning!
Boundless soft-close drawers/cupboards
900mm pyrolytic (self-cleaning) oven
900mm gas cooktop & rangehood
Miele dishwasher
HUGE walk-in pantry
HUGE 2nd walk-in store/linen with 2nd fridge/freezer or bar-fridge area
Adjoining laundry with built-in storage/bench
3 Living Zones:
Upstairs retreat with huge 3-door built-in storage
Home theatre
Beautiful open plan living/dining & gourmet kitchen
FEATURES & INCLUSIONS:
Under roofline alfresco with mains gas for BBQ & provision for hot/cold water taps (piping present)
Pull out shade/awnings
Fully reticulated garden & lawn
22 Panel / 5kW Solar
Oversized double remote garage with separate storage area & internal access
Secure side access for boat and caravan
Ducted & zoned reverse cycle air-conditioning
Solar hot water with booster
Whole-house water filtration system - shower in filtered water!
Crimsafe security doors
Alarm system

