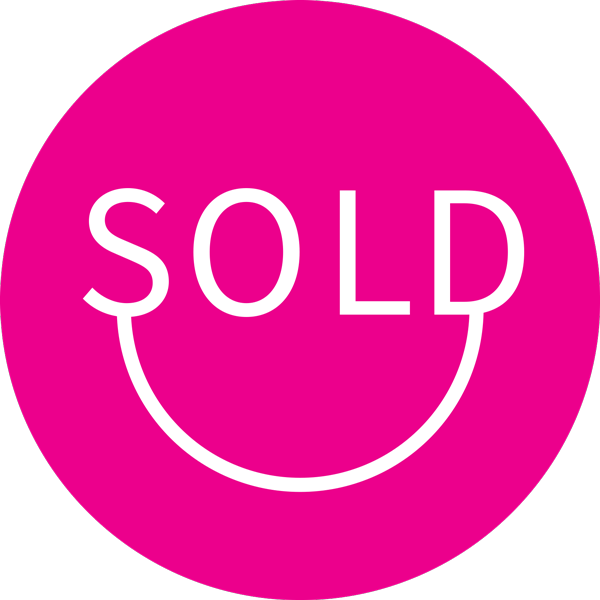UNDER OFFER! UNDER OFFER!
**ALL OFFERS PRESENTED 5.30PM TUES 23RD MARCH, UNLESS SOLD PRIOR.**Stunning Family Home Inside and Out
In the heart of South Duncraig, on a family focused and friendly street, you will find this stunning, modernised family home. An abundance of street appeal and luxury finishes throughout, this magnificent home comes complete with 4 large bedrooms plus a study, 2 bathrooms and multiple living areas; the perfect place for the entire family.
From the tropical oasis at the front to the sprawling back yard, pitched alfresco area and fire pit zone, here truly is the ideal space for family living. With space to grow from trikes to bikes, whilst Mum and Dad can relax in comfort and style, this is a ‘forever home’.
Inside you will find a light and bright space with soaring ceilings welcoming in natural light. Multiple living zones to open up or close off depending on your family preference. Upon entry to the left, you will find a stunning renovated master suite with a walk-in robe, ceiling fan and fully tiled ensuite bathroom, featuring rain head shower, “his and hers” vanities with above counter basins, heated towel rail, make up zone with built-in cabinetry and powder room.
Coming into the heart of this home, you will be blown away by the space, and options on offer. A huge light-filled open-plan living, kitchen and dining area looks over the back garden. The kitchen is an entertainer’s delight, featuring ample bench space and storage, Miele induction cooktop, undermount rangehood, Miele double ovens and Samsung built-in dishwasher, feature tiled splash back, double fridge recess and huge island breakfast bar, perfect for those lazy Sunday morning brunches.
An additional 2 living areas flow off the main kitchen, living and dining area, with double doors to open the space or close them off from the hustle and bustle of family living. Create a family movie theatre for those winter nights or an activity room that flows out to the outdoor alfresco. The office is large enough to be an additional formal living area, exclusive to Mum and Dad or a teenager zone, the options are there, and the choice is yours.
The bedroom wing offers 3 additional, spacious double sized bedrooms, complete with built-in robes and ceiling fans. Filled with natural light, there will be no arguments over room sizes here. Bed 2 flows into the main bathroom, perfect to double as a guest suite when the grandparents visit. The family bathroom hosts a resort style free-standing bath, rain head shower, floor to ceiling tiling and heated towel rail for that added touch of luxury.
Stroll to parks, local shops, the beach or for a coffee, taking in all this wonderful family focused home and area has to offer. With easy access to Marmion, the freeways and some of WA’s tops schools just meters away. This is a home for the entire family, for now and in the future.
RESIDENCE FEATURES:
*4 bedrooms, study, 2 bathrooms, double garage with shoppers entry
*Double glazed doors and windows throughout
*Multiple living areas including the open plan living/dining, versatile office space with sliding French doors which could be used as a second living or theatre room.
*Activity room with French double doors, which again could be used as a formal living space with doors opening out onto the alfresco, the options are endless
*Modern main bathroom with direct access from bed 2 featuring floor to ceiling tiling, free standing resort bath, rain head shower and heated towel rail
*Ducted-evaporative air-conditioning
*Exposed aggregate driveway and alfresco
*Spacious 556sqm block in a quiet child friendly street
LOCATION:
*Quiet, friendly street setting
*Walking distance to Percy Doyle Reserve and Poynter Primary school
*In the catchment for Carine Senior High School
*Easy access to shops, pristine WA beaches, Hillary’s Boat Harbour and public transport
Contact KAREN RICHES today to find out more. In this highly desirable area, this beautiful home is sure to go quickly!

